For
Promoters
CONTACTS
w – 304-233-7000 / Email Kyle
304-233-7000 / Email Cindy
304-233-7000 / Email Casey
304-233-7000 / Jmalarkey@wesbancoarena.com
304-233-7000 / Email Sonya
Local Information
Ground Transportation
Airport Limousine – Vans
304-232-1175
www.wheelinglimo.com
First Class Limousine – Limos
740-633-6693
www.firstclasslimowv.com
Airport Information
Wheeling-Ohio County Airport
304-234-3865
Approx. Drive Time – 20 minutes
Pittsburgh International Airport
Approx. Drive Time – 60 minutes
Columbus International Airport
Approx. Drive Time – 2 hours
Accommodations
SpringHill Suites by Marriott
304-232-8903
Approx. Distance – 2 miles
SpringHill Suites Websites
Hampton Inn & Suites
304-233-0440
Approx. Distance – 2 miles
Wheeling Hampton Website
Wilson Lodge at Oglebay Resort
1-800-624-6988
Approx. Distance – 5 miles
Backline Company
Hubbard Music
330-534-3900
Pro Backline
614-478-4712
Dry Cleaning Service
Glo-Tone Cleaners
2221 National Road – 304-242-4770-Approx. Distance – 5 Miles
116 Edgington Lane – 304-242-6697-Approx. Distance 3 Miles
Key Restaurants
Bridge Tavern & Grill
304-232-1900
Sarah’s On Main
304-905-6881
Taqueria 304
304-905-9226
Panda Chinese Kitchen
304-232-7572
Titos Sloppy Dogs
304-650-6252
DiCarlo’s Pizza
304-233-0730
Elle & Jack’s
304-905-0468
Alpha Tavern
304-905-9669
Other Local Information
General Practitioner – Walk-Ins
Doctor’s Urgent Care – 304-232-1020
Med Express – 304-233-3627
Orthopedic – Dr. Robert Cavaney
304-243-1050
Chiropractor – Doctor Holdren
740-296-5622
Emergency Room – Wheeling Hospital – 911
Wheeling Hospital
304-243-3000
Dentist –
- Doctor High 304-243-5555
- Doctor Grubler 304-233-7400
Oral Surgeon –
- Doctor High 304-243-5671
General Information
Capacity
Orchestra Pit – 40
Main Floor – 1360
Balcony – 915
Box Office
Main Box Office
WesBanco Arena Box Office
Monday-Friday – 10:00am – 2:00pm
Capitol Theatre Box Office
Event Days/Nights Only
1 hour before doors
Main Entrance
1015 Main Street
Under the Capitol Theatre Marquee
On the right side of the theatre, enter the load-in tunnel/alley. Follow the alley to the end. The
stage door is located at the end of the alley to the left.
There is not a stage door located on stage right.
Eight dressing rooms and a catering/green room are located below the stage.
One dressing room is located at stage level.
WiFi Available
Hardwire internet available upon request
Phone lines are available upon request. Request must be made at least 48 hours before load-in.
Each phone line will be a $50 charge.Labor
IATSE Local 64
STAGE
Dimensions Quick Reference
STAGE
Proscenium Width: 43’ 6”
Stage Depth: 36’
DS Edge to Main Curtain: 4’
HEIGHT
Proscenium Height: 29’ 10”
Deck to Grid Height: 64’ 8”
WINGS
Stage Right: 8’ Wide
Stage Left: 10’ 3” Wide
LOAD-IN
STAGE RIGHT
Overhead load-in door
9’ 2” Wide x 7’ 7” High
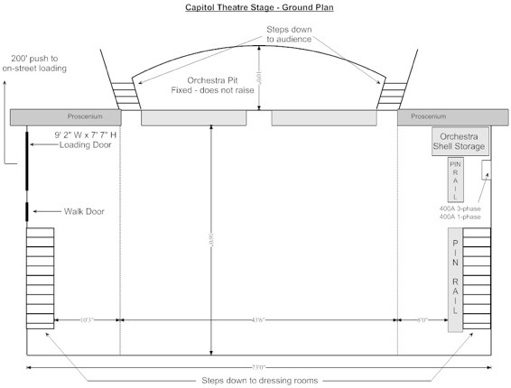
RIGGING
RIGGING QUICK REFERENCE
Height
64’ 8”
Description
30 Available Single-Purchase Linesets
350# Arbor Capacity
Weight Limits
Main Stage Grid – 2500# per point
Downstage Left & Right – 1500# per point
Downstage Center – 1500# per point
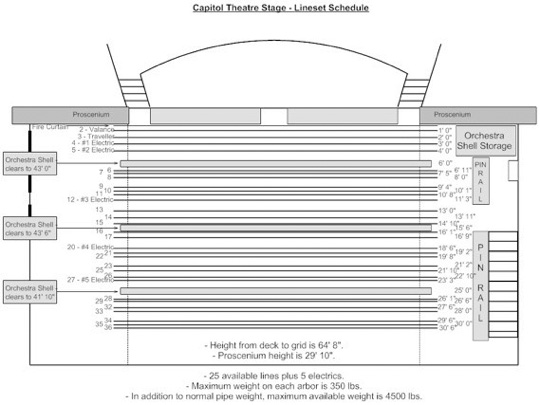
LIGHTING
FOH
8-ETC Source Four LED Lustr Series 2 (14 degree)
HL BOX BOOM
4-ETC Source Four LED Lustr Series 2 (2-14 deg./2-10 deg.)
HR BOX BOOM
4-ETC Source Four LED Lustr Series 2 (2-14 deg./2-10 deg.)
1st Electric
12-ETC Source Four LED Lustr Series 2 (36 degree)
7-ETC Source Four Conventional Special (19 degree)
2nd Electric
8-ETC Desire D60 Lustr+ LED
18-ETC Source Four PAR-EA
1-ETC Source Four Conventional Special (19 degree)
Lineset 8
8-Elation Platinum ZFX Pro
3rd Electric
4-ETC Selador Vivid-R 21
12-ETC Desire D60 Lustr+ LED5th Electric
3-Elation Platinum ZFX Pro
18-ETC Source Four Par-EA
4-ETC Selador Vivid-R 21
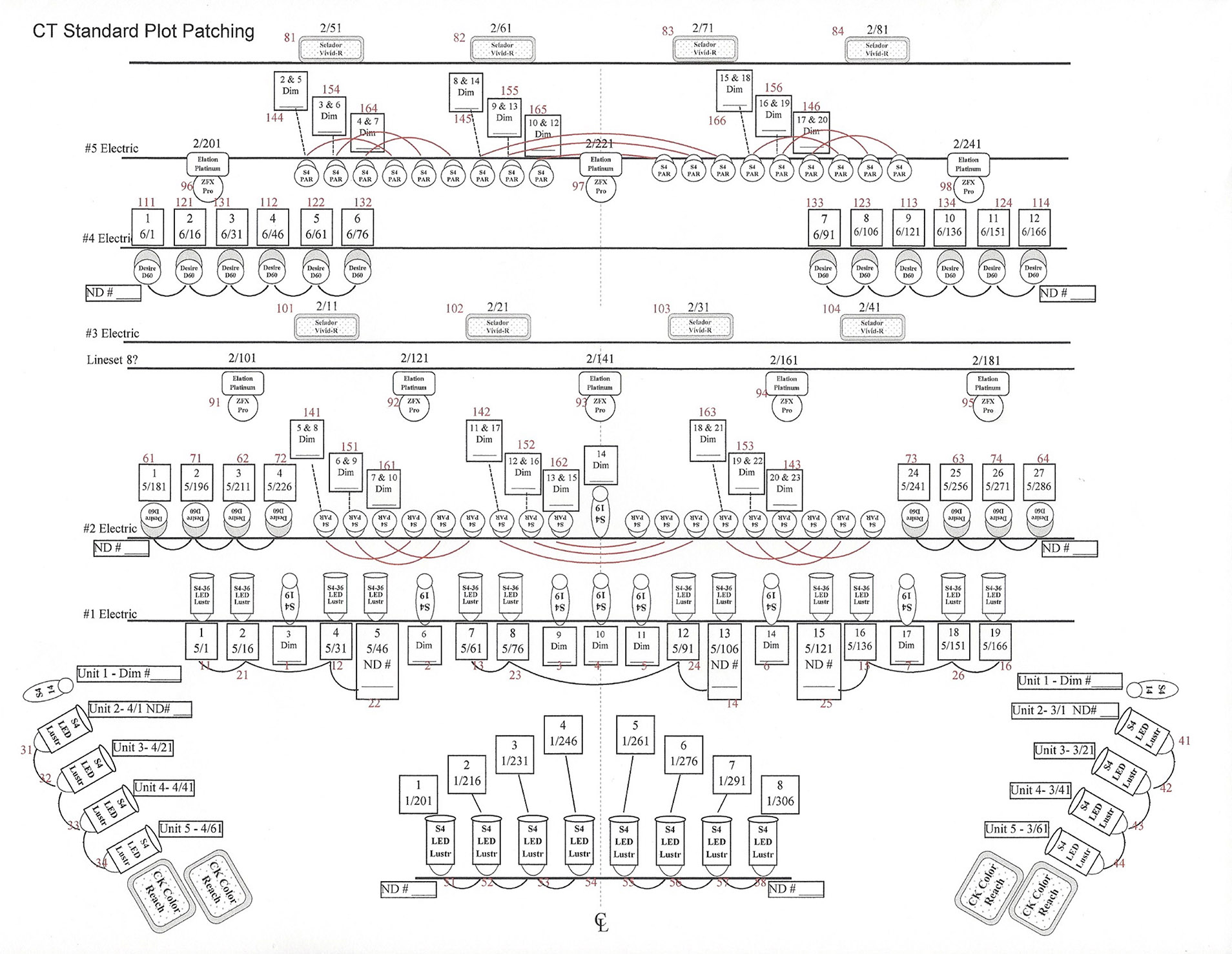
Audio
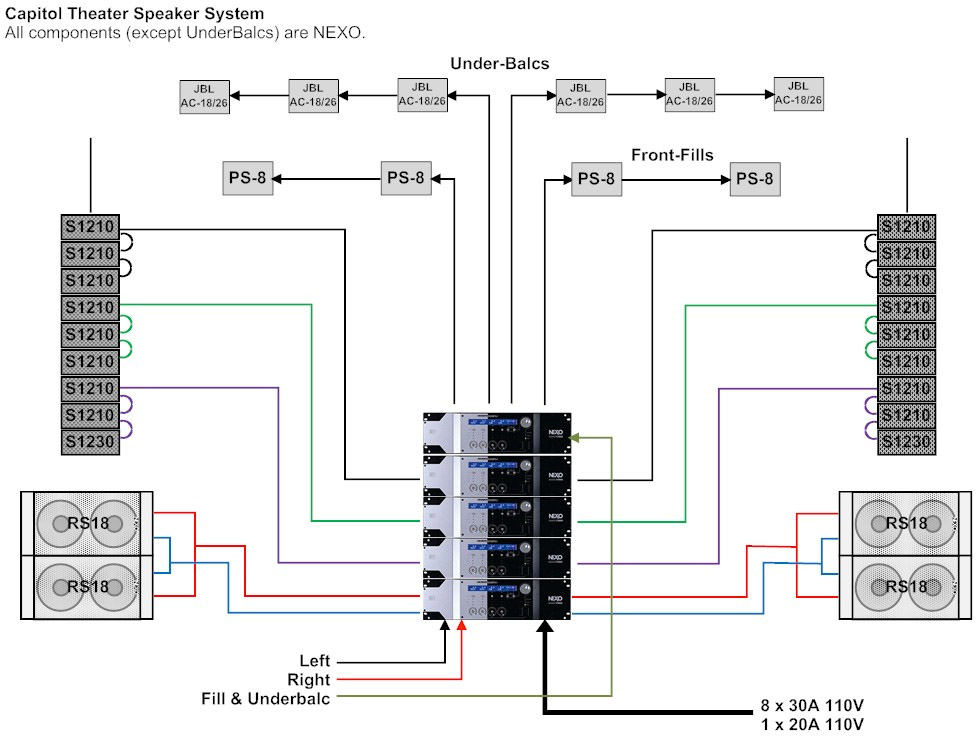
HEARING ASSISTANCE IS REQUIRED FOR ALL SHOWS AT THE CAPITOL THEATRE.
XLR IS AVAILABLE AT FRONT OF HOUSE FOR HEARING ASSISTANCE.
OTHER INFORMATION
Curfew
None
Staging
Fixed Proscenium Stage
36’ Deep x 43’6” Wide x 64’ 8” High
Stage Power – 3 Phase
Stage Left – None
Stage Right – 400 amp + 400 amp single phase
One Level Down – 150 amp (75’ from SL)
Mix Position
Fixed Open Riser – Under Balcony
18’ Wide x 8’ Deep
Loading Dock
On Street at Stage Level
Covered: No
1 Truck Comfortably Accommodated
1 Rollup Door – 9’ 2” Wide x 7’ 7” High
IMPORTANT NOTE: 200’ push from street to loading door
Bus Shore Power
None
Bus/Truck Parking
On Street per Wheeling P.D. direction
Parking map for buses/trucks will be provided
Video System
None
Barricade
None – Fixed Orchestra Pit
Cabling
On Floor Surface
Snake Path
Along House Right wall to Front of House
130’ run
Pyrotechnics
No
I.A.T.S.E. Local 64Stage Access
Stage door located Stage Left at the end of load-in tunnel/alley
NO OUTSIDE STAGE ACCESS FROM STAGE RIGHTDressing Room Access
Stairs from Stage Left or Stage RightCatering
(Not in-house 24 hours notice is needed)
As Requested – Outside ProvidersInternet/Wi-Fi/Phone
Wi-Fi Available
Hardwire internet setup upon requestPhone lines setup upon request – 48 hours notice needed
$50 charge
Dressing Rooms
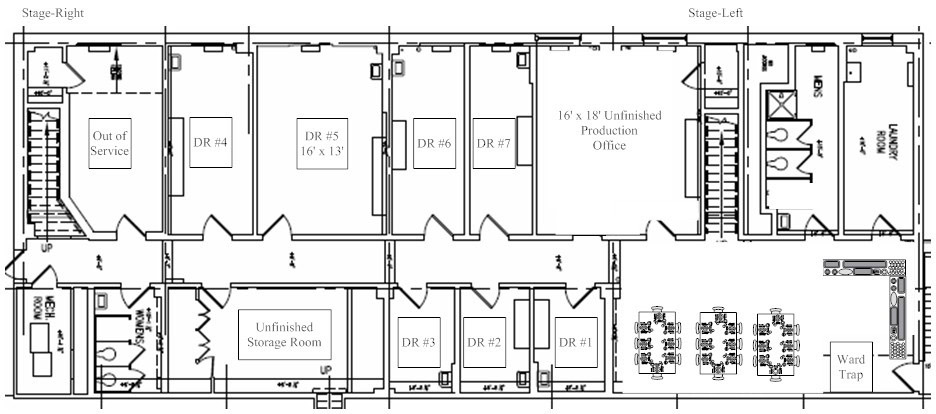
At Stage Level
1 – Small Dressing Room
Below Stage
3 – Small Dressing Rooms
3 – Medium Dressing Rooms
1 – Large Dressing Room
1 – Unfinished Production Office
1 – Large Catering/Green Room
1 – Laundry/Catering Prep Room
1 – Men’s Restroom w/ 1 Shower
1 – Women’s Restroom (No Shower)
1 – Washer
1 – Dryer
6 – Rolling Wardrobe Racks
1 – Jiffy J-2000 Steamer
2 – Ironing Boards
2 – Electric IronsAvailable for Catering:
1 – Single Door Coke Refrigerator
1 – 6’ Work Counter/Cabinets for Catering PrepTables & Chairs available upon requestStage & bath towels are available upon request.$2 per towel fee
DIRECTIONS TO VENUE
Capitol Theatre
1015 Main Street
Wheeling, WV 26003
From the East
1-70 to Main Street Exit – Left on Main
1.5 Blocks on the Right
From the South
Ohio Rt. 7 North to I-70. Take Main Street.
Right on Main Street. 1.5 Blocks on the right
From the West
1-70 to Main Street Exit – Right on Main Street Exit
1.5 Blocks on the right
From the North
Ohio Rt. 7 South to I-70 East. Take Main Street Exit
Right on Main Street. 1.5 Blocks on the right
 ORCHESTRA PIT SEATING: 40
ORCHESTRA PIT SEATING: 40MAIN FLOOR SEATING: 1360
BALCONY SEATING: 915TOTAL CAPACITY: 2315


